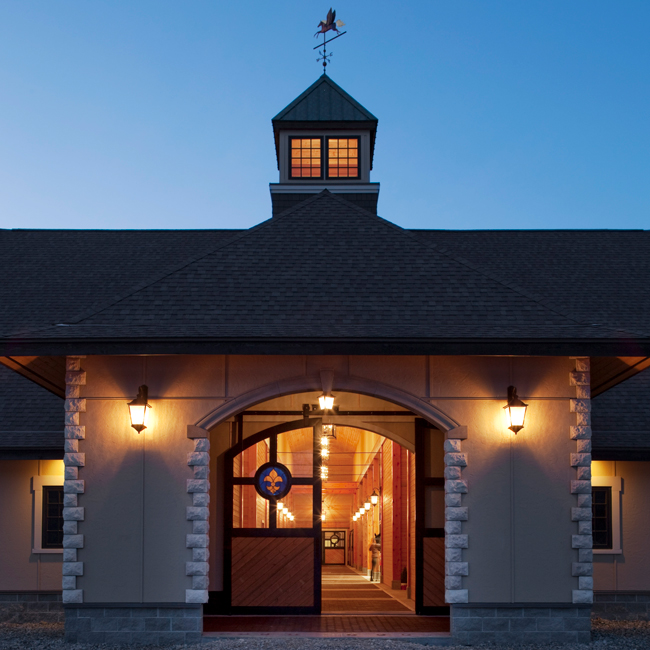 Welcome to the second edition of Stable Style featuring Riverlands Equestrian Facility. This amazing facility was designed by GH2 Gralla Equine Architects, they provided these photos taken by Ivan Hunter Photography. The Riverlands is a private equestrian facility that focuses on the breeding & training of Dressage horses.
Welcome to the second edition of Stable Style featuring Riverlands Equestrian Facility. This amazing facility was designed by GH2 Gralla Equine Architects, they provided these photos taken by Ivan Hunter Photography. The Riverlands is a private equestrian facility that focuses on the breeding & training of Dressage horses.
Stable: Riverlands Equestrian Facility
Architect: GH2 Gralla Equine Architects
Location: Pemberton, British Columbia, Canada
Describe the facility in one word: Breathtaking
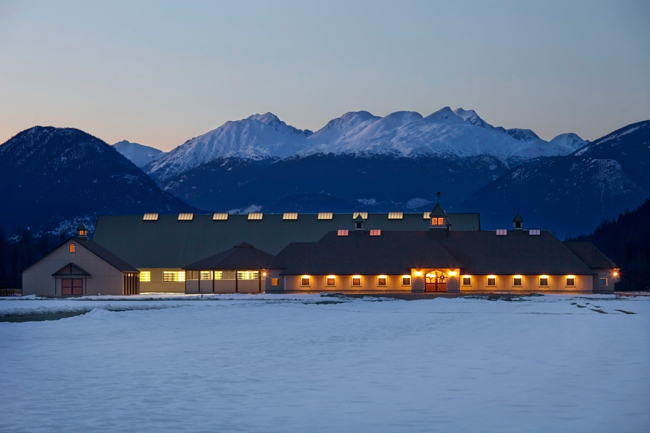 The stables are located north of Vancouver in the beautiful Pemberton Valley, with stunning views to Mount Currie and Face Mountain. The equestrian facilities include a 16-stall Main Barn, an indoor Training Barn with a 100′ x 260′ riding area, a Hay Barn, an Equipment Barn, and a 3-stall Quarantine/Foaling Barn. Other amenities at this world-class facility include a covered round pen and covered compartmental exerciser, and daily turnout paddocks for the mares and foals, each with loafing sheds and automatic waterers. An exterior deck off of the Training Barn overlooks an outdoor training ring and grass dressage ring.
The stables are located north of Vancouver in the beautiful Pemberton Valley, with stunning views to Mount Currie and Face Mountain. The equestrian facilities include a 16-stall Main Barn, an indoor Training Barn with a 100′ x 260′ riding area, a Hay Barn, an Equipment Barn, and a 3-stall Quarantine/Foaling Barn. Other amenities at this world-class facility include a covered round pen and covered compartmental exerciser, and daily turnout paddocks for the mares and foals, each with loafing sheds and automatic waterers. An exterior deck off of the Training Barn overlooks an outdoor training ring and grass dressage ring.
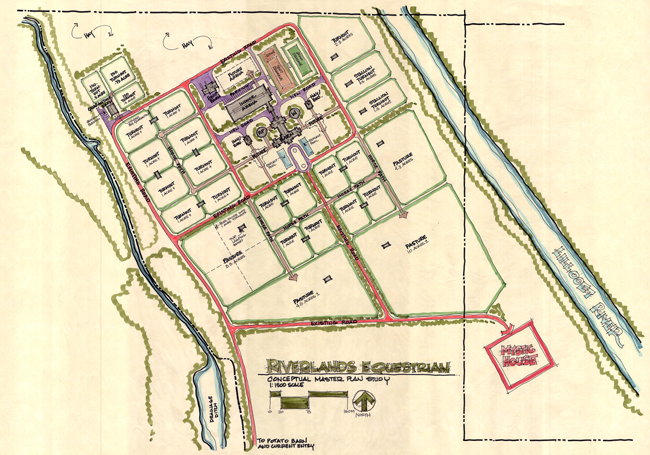 A detailed look at the plans Gralla created for this project.
A detailed look at the plans Gralla created for this project.
 An awesome shot of the barns & property, it really captures the surrounding mountains well. I like how the barn looks very modern with a lot of clean lines.
An awesome shot of the barns & property, it really captures the surrounding mountains well. I like how the barn looks very modern with a lot of clean lines.
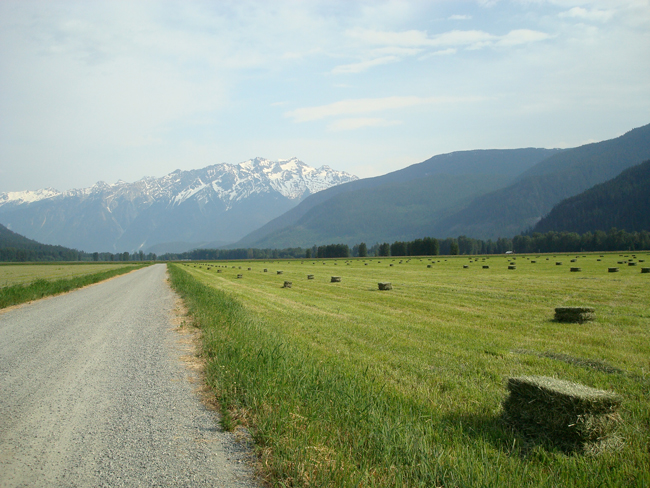 The scenery around the barn the powerful mountains in the background & freshly baled hay.
The scenery around the barn the powerful mountains in the background & freshly baled hay.
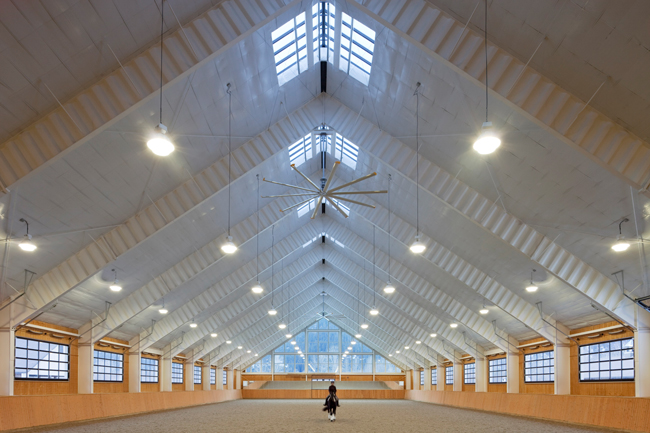 The indoor arena: It’s spacious & well constructed to allow plenty of natural light to come through.
The indoor arena: It’s spacious & well constructed to allow plenty of natural light to come through.
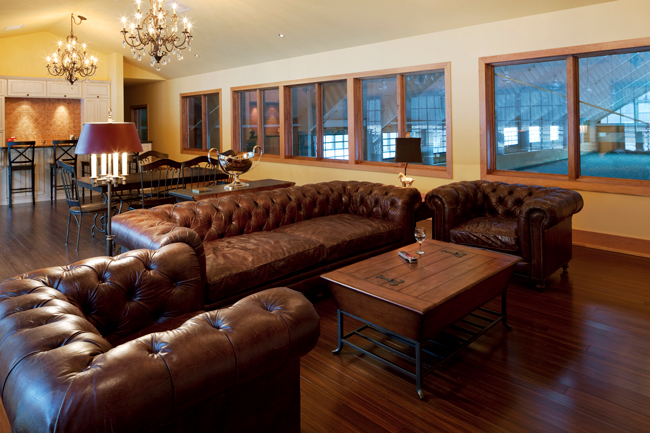 Stepping further into the barn, you enter the lounge where you can view the indoor arena quite comfortably.
Stepping further into the barn, you enter the lounge where you can view the indoor arena quite comfortably.
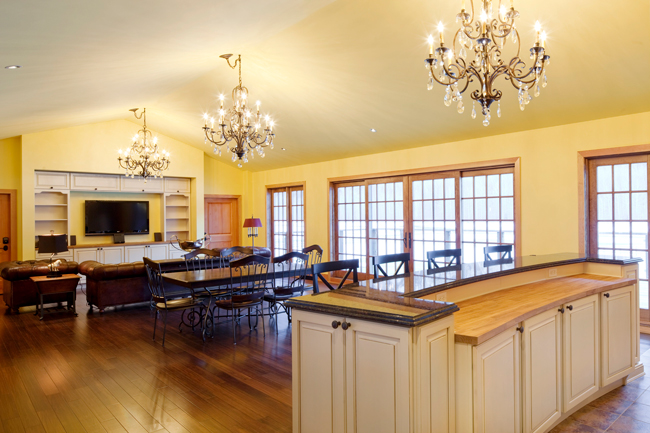 Another shot of inside the spacious & magnificent lounge.
Another shot of inside the spacious & magnificent lounge.
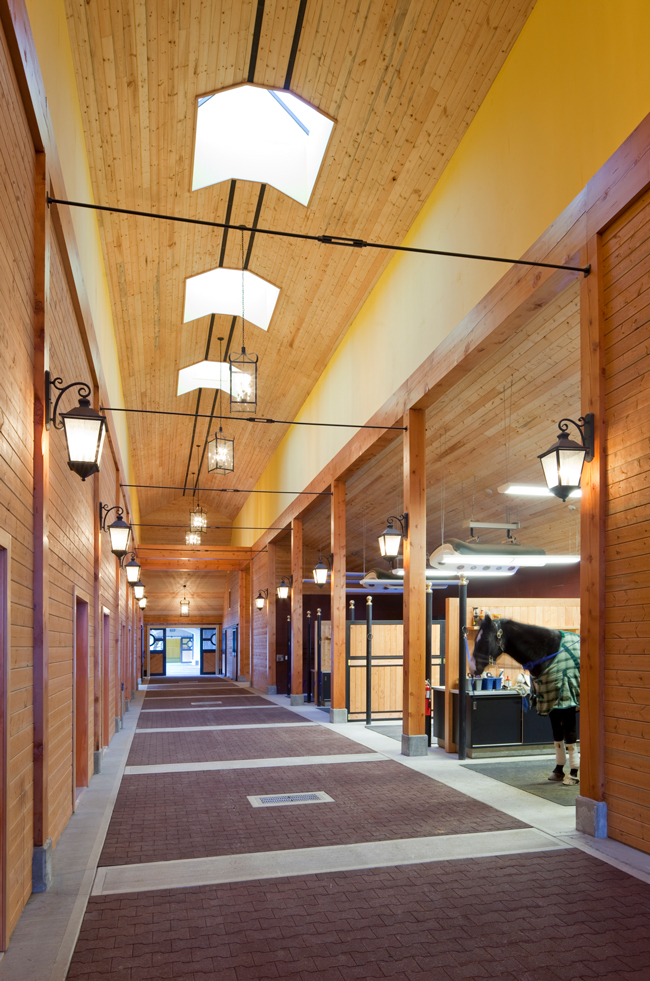 The Main Barn, with its heavy timber construction, vaulted wood ceilings and European-style stall systems, provides an inspiring and healthy environment for both horses and people. Natural ventilation methods and skylights allow for great airflow and natural daylight to enter and circulate throughout the barn. The Main Barn also features two wash areas with solarium units, two tack-up areas, two large fully appointed tack rooms, a feed room, a laundry, a veterinary area, vet lab, and a spacious farrier area.
The Main Barn, with its heavy timber construction, vaulted wood ceilings and European-style stall systems, provides an inspiring and healthy environment for both horses and people. Natural ventilation methods and skylights allow for great airflow and natural daylight to enter and circulate throughout the barn. The Main Barn also features two wash areas with solarium units, two tack-up areas, two large fully appointed tack rooms, a feed room, a laundry, a veterinary area, vet lab, and a spacious farrier area.
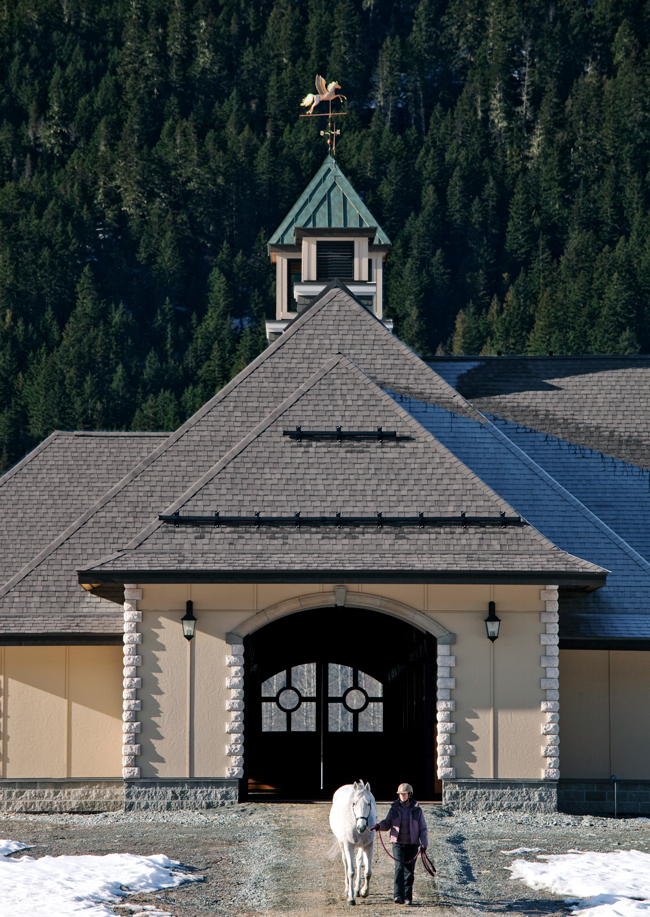 I hope you enjoyed this tour as much as I have, thank you again GH2 Gralla Equine Architects for providing photos & allowing Horses & Heels to feature your gorgeous work.
I hope you enjoyed this tour as much as I have, thank you again GH2 Gralla Equine Architects for providing photos & allowing Horses & Heels to feature your gorgeous work.
If you have a stable that you would like to have considered for a feature please visit the submissions page.
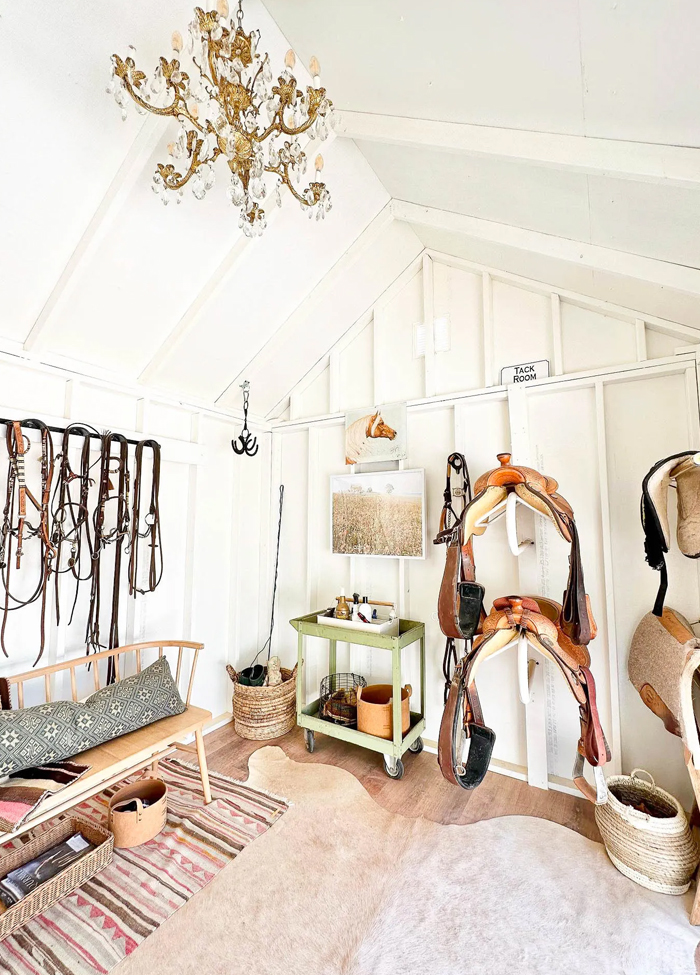
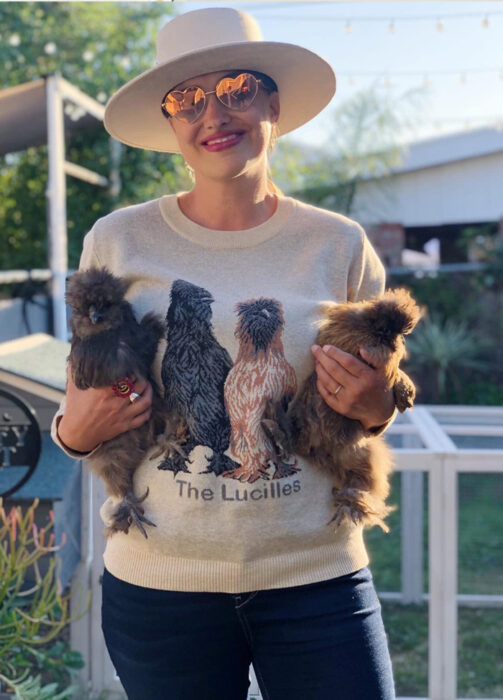
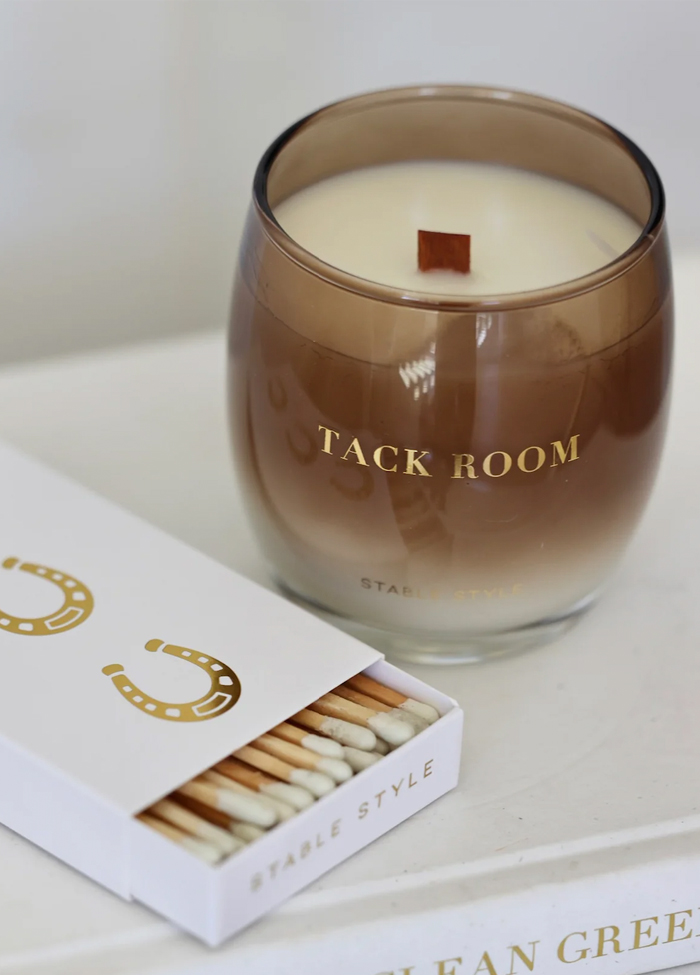
Adam says
Wow , looks amazing!
Marti says
This place is absolutely beautiful!! I can so appreciate this because my HB is an architect and I agree somewhat modern with clean lines. My fave is the indoor arena with that huge lounge that allows you to look into the arena.
And what a great location! I love Vancouver BC
Marti
Kim says
inspiring! thank you 😉
Carolynne says
Love this. Keep up the great work featuring these gorgeous facilities!!
Kristin says
Does anybody know what kind of material is used for ceiling in the indoor arena to get that white wavy effect? looks amazing!
Raquel Lynn says
Hi Kristin, I do not but would suggest contacting Gralla Architects & see if they could give you the answer.